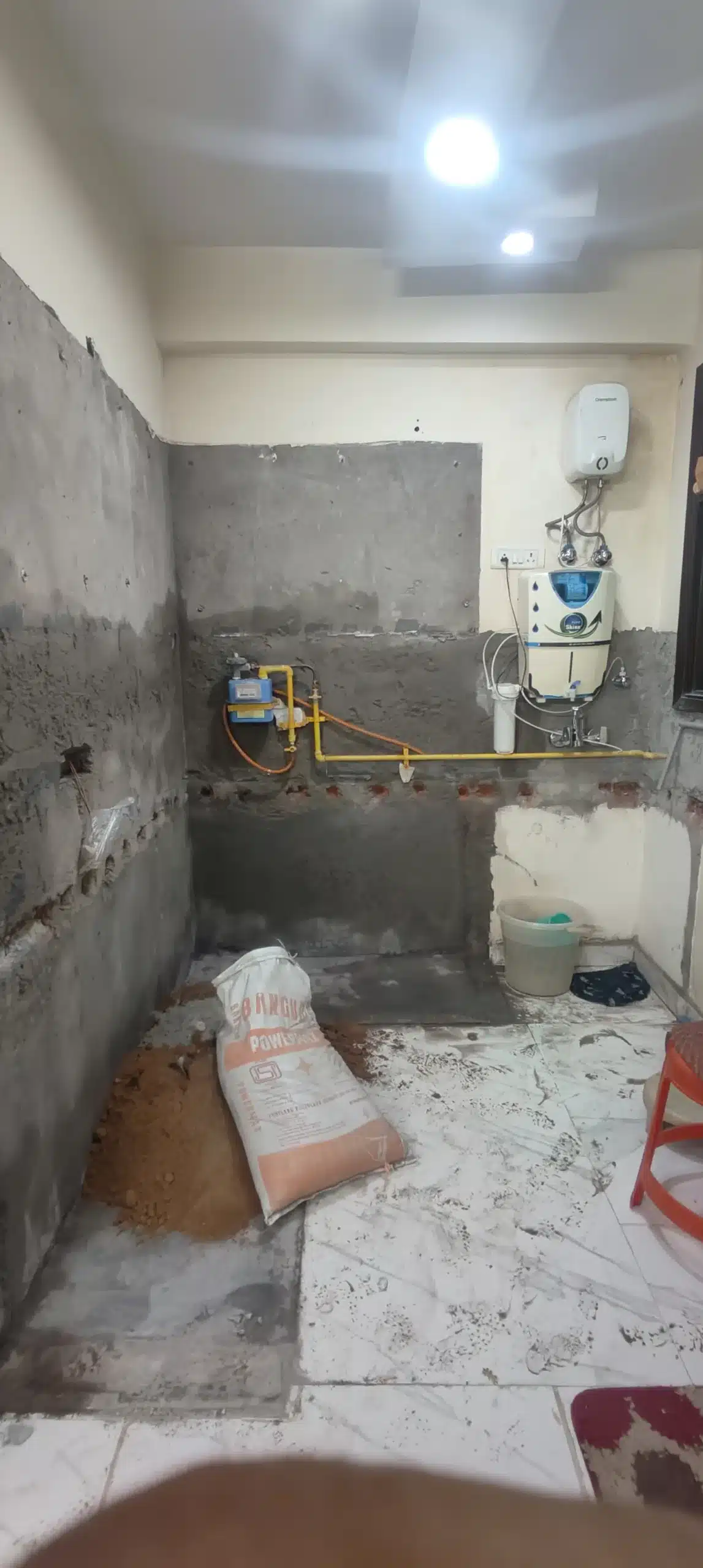
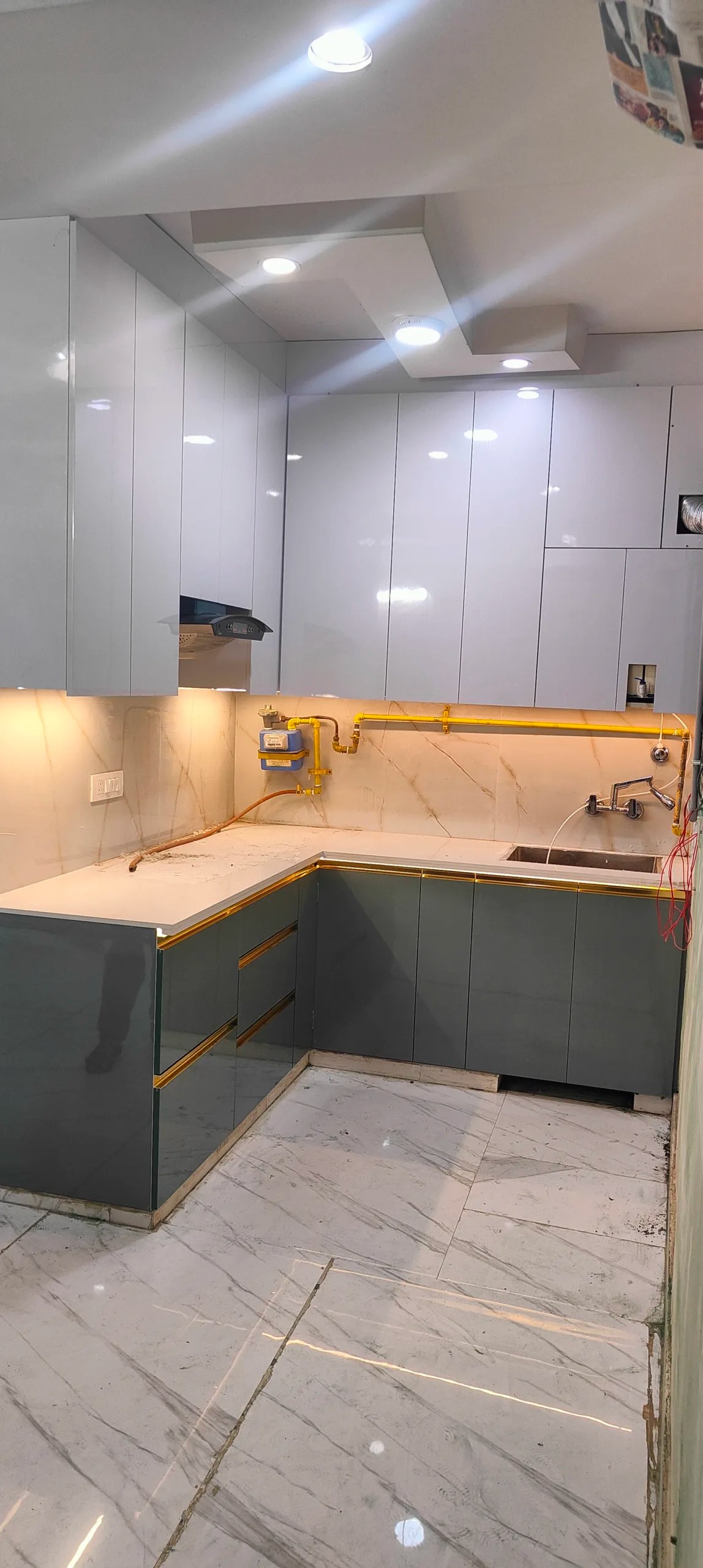
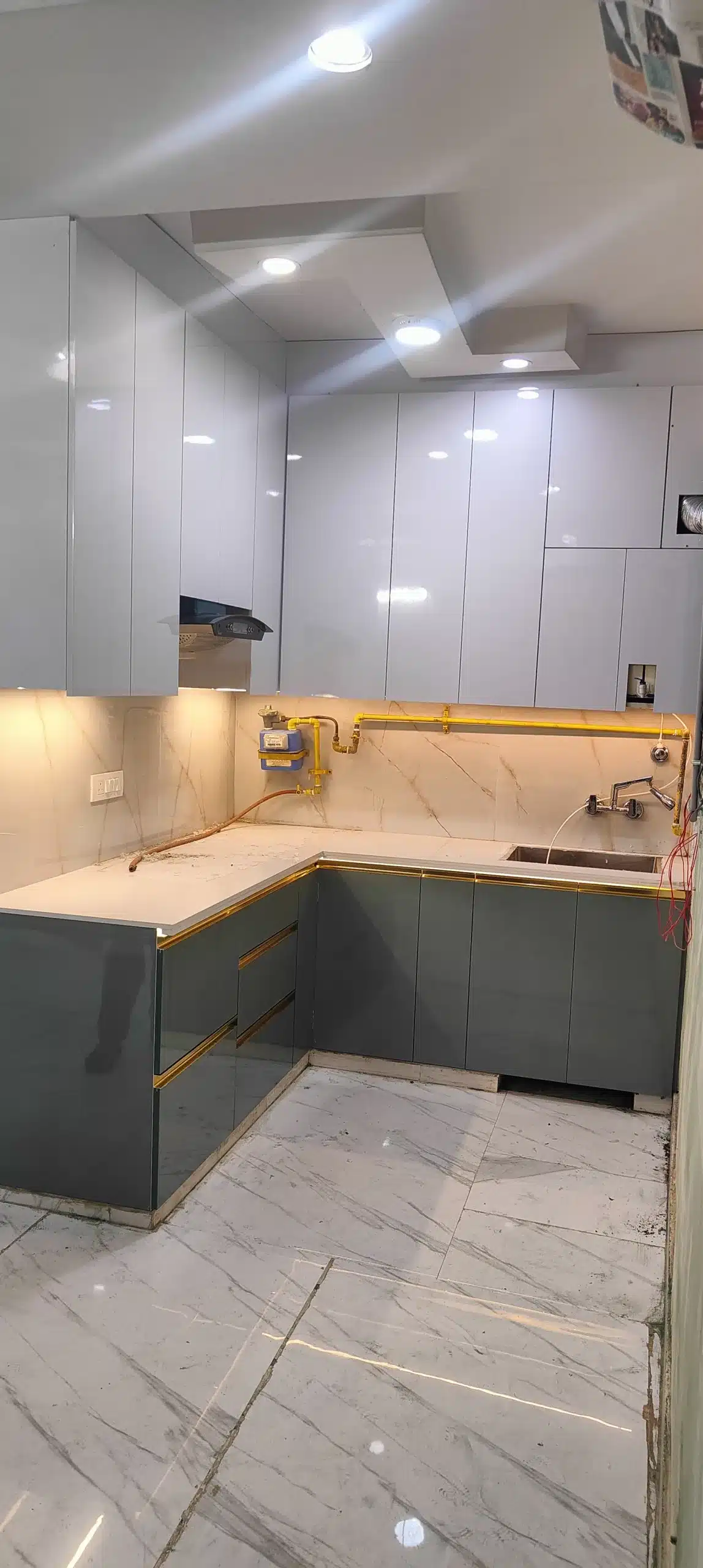
You’ve found the perfect small apartment, but now you’re faced with the ultimate design challenge: the kitchen. Limited space doesn’t have to mean limited function. In fact, a small kitchen is a canvas for clever, creative design. The key isn’t to cram in as many features as possible, but to choose a layout that makes your small space feel and work like a big one.
1. The Galley Kitchen: The Little Engine That Could
What it is: The galley kitchen is named after a ship’s kitchen—and for good reason. It’s a narrow, efficient space with two parallel walls, giving you countertops and cabinets on either side of a central walkway.
Why it works for small spaces:
- Maximum Efficiency: The “working triangle” (the path between your stove, sink, and refrigerator) is compact and incredibly efficient, which means less walking and more cooking.
- Vertical Storage: You can build cabinets up to the ceiling on both sides to maximize storage without taking up precious floor space.
- Sleek and Modern: The clean lines of a galley kitchen create a modern, minimalist look that makes the space feel organized and intentional.
When to choose it: This is the ideal layout if your kitchen is a long, narrow room. It’s perfect for one or two people who love to cook and want to make the most of every square foot.
2. The L-Shaped Kitchen: The Corner Powerhouse
What it is: The L-shaped layout uses two adjacent walls to create an “L” shape. This leaves the rest of the kitchen open, making it feel more spacious.
Why it works for small spaces:
- Versatile: This layout offers the most flexibility. The open side can be used for a small dining table, a portable island, or just an open path to the living area.
- No Through Traffic: Because it’s a corner layout, your cooking area is tucked away, keeping foot traffic out of the way while you work.
- Great for Open Concepts: It’s a natural fit for open-plan apartments, creating a clear, but not closed-off, separation between the kitchen and living space.
When to choose it: If your apartment has a kitchen that flows into the living or dining room, the L-shaped layout is a great choice. It opens up the space and creates a seamless flow.
3. The Single-Wall Kitchen: The Ultimate Minimalist
What it is: All of your cabinets, appliances, and countertops are placed along one single wall.
Why it works for small spaces:
- Visually Expansive: This layout is a master of illusion. By keeping all the kitchen elements on one wall, you create a sense of openness and airiness in the rest of the room.
- Space-Saving: It requires the least amount of floor space, making it perfect for studio apartments or very narrow rooms where a galley layout isn’t possible.
- Cost-Effective: With plumbing and electrical all on one wall, installation costs can be lower.
When to choose it: This is the perfect layout for a studio apartment or a space where the kitchen is part of a larger, multi-functional room.
Beyond the Layout: Design Tricks That Make a Difference
Choosing a layout is just the beginning. The right design choices can transform a tiny kitchen into a functional and beautiful hub.
- Go Vertical: Don’t let wall space go to waste. Floor-to-ceiling cabinets draw the eye upward and provide massive amounts of storage.
- Lighting is Everything: Under-cabinet lighting, thin LED strips, and a well-placed pendant light can make a small space feel bright and open.
- Reflective Surfaces: Shiny backsplashes, glossy cabinets, and glass doors bounce light around the room, creating the illusion of more space.
- Smart Storage Solutions: Pull-out pantries, corner carousels, and hidden drawers for spices and utensils make every cabinet and drawer work harder.
- Slim Appliances: Look for compact, integrated appliances. A slimline dishwasher or a two-burner induction cooktop can free up valuable counter space.
By combining the right layout with these clever design tricks, you can create a kitchen that feels spacious, stylish, and perfect for your apartment living, proving that great design knows no size limits.

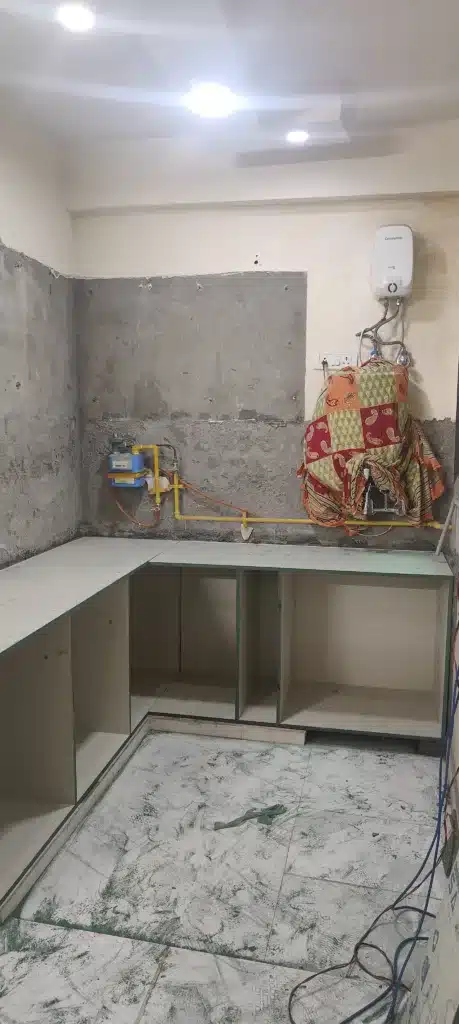
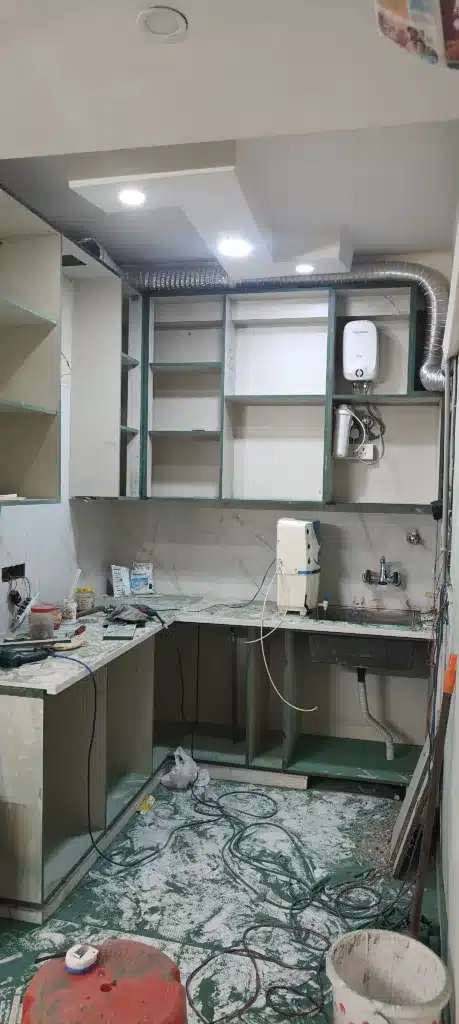
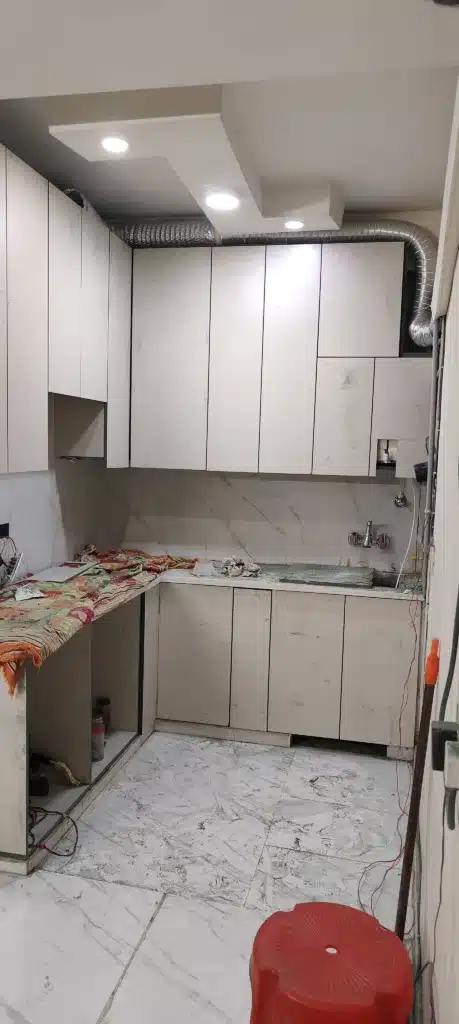
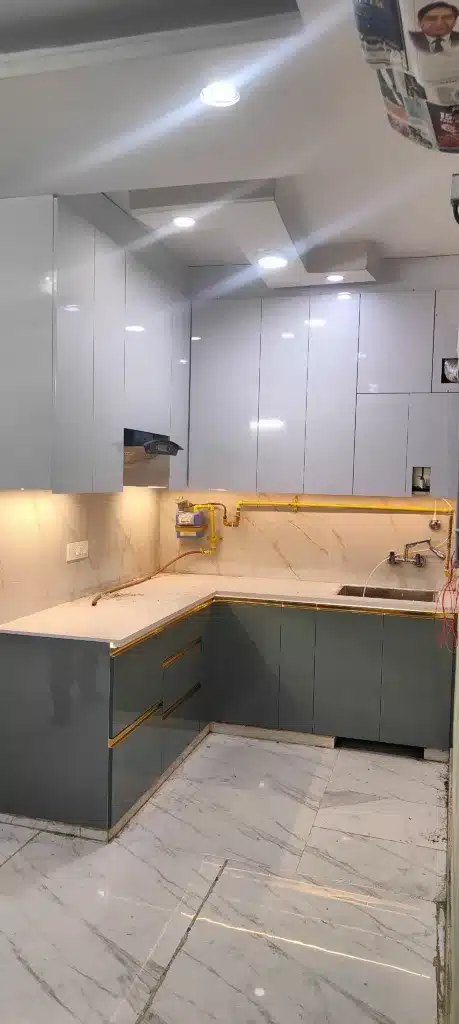
CLIENT REVIEW AFTER WORK-
Excellent work by Modular Kitchen DSI …I am delighted to have my dream kitchen along with other customise furniture and interiors. They take almost care for smaller details and customising as per my requirement… Would strongly recommend the team..Many thanks to Manoj ji


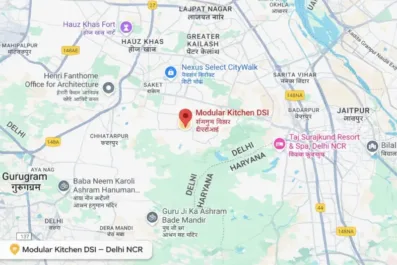
 View Modular Kitchen DSI on Google Maps
View Modular Kitchen DSI on Google Maps