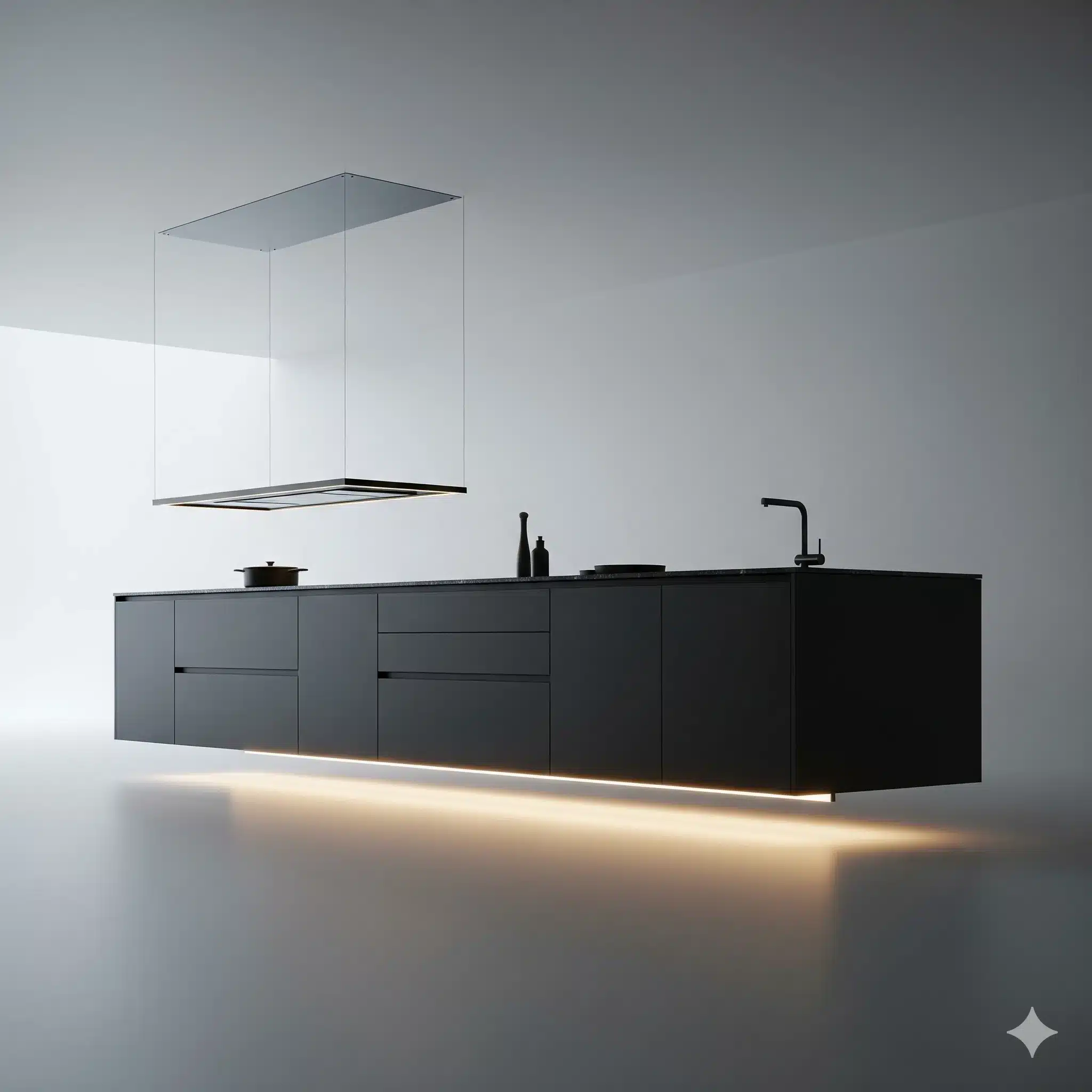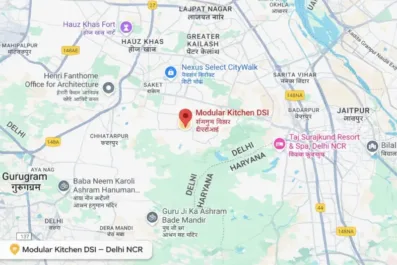Transform Your Compact Kitchen with Smart, Stylish, and Functional Solutions
Published on: [2, Sept, 2025] | Author: Modular Kitchen DSI Team
Are you struggling to make the most of your small kitchen space? You’re not alone. In today’s urban homes, compact kitchens are the norm — but that doesn’t mean you have to compromise on style or functionality. With modern kitchen designs, even the tiniest cooking corner can become a highly efficient, modern, and visually appealing hub.
At ModularKitchenDSI we specialize in innovative, space-saving modular kitchen solutions tailored for Indian homes. Whether you live in a 1BHK apartment in DELHI or a compact villa in GURUGRAM, our design experts have curated 10 brilliant modern kitchen design ideas to maximize every inch of your kitchen.
Let’s dive in!

🏡 Why Choose a Modular Kitchen for Small Spaces?
Modular kitchens are designed with pre-fabricated units (modules) that include cabinets, shelves, drawers, and appliances — all customizable to fit your space and lifestyle. For small kitchens, they offer:
- Optimal space utilization
- Easy installation and maintenance
- Customizable layouts and finishes
- Enhanced storage and organization
- Modern aesthetics with a seamless look
Now, let’s explore 10 smart design ideas perfect for compact kitchens.
1. L-Shaped Modular Kitchen with Overhead Storage
An L-shaped layout is ideal for small kitchens. It uses two adjacent walls efficiently, leaving the center free for movement.
✅ Pro Tip: Install sleek overhead cabinets with push-to-open mechanisms to avoid clutter. Use light-colored laminates (like ivory or pastel blue) to make the space feel larger.

2. Galley Kitchen with Dual-Zone Functionality
Perfect for narrow spaces, a galley kitchen places cabinets and appliances on opposite walls, creating two parallel work zones.
✅ Smart Upgrade: Use pull-out spice racks, under-sink drawers, and foldable countertops to save space. Add LED strip lighting under upper cabinets for a modern touch.
3. U-Shaped Kitchen with Breakfast Counter
If you have a slightly larger compact kitchen, a U-shaped design with a breakfast counter can double as a dining area.
✅ Space-Saver: Opt for a drop-down breakfast bar that folds up when not in use. This is perfect for couples or singles who love quick meals.
4. Open Kitchen with Island-Cum-Dining Table
For studio apartments or open-plan living, integrate your kitchen with a multi-functional island.
✅ Design Hack: Choose a slim island with storage underneath and a raised edge to prevent spills. Use it as a prep area, dining table, or even a workspace.
5. Compact Kitchen with Sliding & Rotating Shelves
Maximize corner storage with rotating carousels or sliding mechanisms.
✅ Why It Works: No more forgotten spices in the back! A 360° rotating shelf makes every inch accessible.
6. Wall-Mounted Modular Units (Floating Kitchen)
Go fully minimalist with wall-mounted cabinets and appliances. This creates a “floating” effect, making the floor visible and the room appear larger.
✅ Best For: Ultra-modern homes. Pair with a mirrored backsplash to amplify light and space.
7. Smart Kitchen with Integrated Appliances
Hide your microwave, oven, and fridge within cabinetry for a seamless, clutter-free look.
✅ Pro Feature: Choose slim, energy-efficient appliances (like a 24-inch dishwasher) designed for compact kitchens.
📸 [Image: Integrated modular kitchen with flush-mounted appliances and handle-less doors]
8. Vertical Storage with Tall Utility Units
Use vertical space wisely. Install tall storage units that reach the ceiling for brooms, grains, and rarely used items.
✅ Bonus: Add a pull-down rod or step-ladder mechanism for easy access.
9. Corner Kitchen with Diagonal Base Cabinet
Make the most of awkward corners with a diagonal or pie-shaped cabinet.
✅ Design Tip: Combine with an L-shaped setup for a functional workflow triangle (sink, stove, fridge).
10. Compact Kitchen with Foldable Dining Table
For micro-kitchens, integrate a foldable dining table into the countertop or island.
✅ Ideal For: Singles, bachelors, or couples. It’s a space-saving marvel that transforms your kitchen into a multi-use zone.
✅ Key Considerations When Designing a Small Modular Kitchen
| Factor | Why It Matters |
|---|---|
| Light Colors | Reflect light, make space feel larger |
| Handle-less Cabinets | Clean lines, modern look |
| LED Lighting | Brightens dark corners, adds ambiance |
| Pull-Out Trays | Maximize deep cabinet usage |
| Glossy Finishes | Reflect light, enhance depth |
🔍 FAQs: Modular Kitchen Design for Small Spaces
Q1: What is the minimum area required for a modular kitchen?
A: You can install a functional modular kitchen in as little as 30 sq. ft. (e.g., 5×6 ft). With smart design, even smaller spaces can be optimized.
Q2: Can I have a modular kitchen in an open balcony or compact studio?
A: Yes! Modular kitchens are highly adaptable. We offer weather-resistant laminates and compact units perfect for balconies, lofts, and studio apartments.
Q3: Are modular kitchens expensive for small spaces?
A: Not necessarily. At ModularKitchenDSI.com, we offer budget-friendly packages starting at ₹45,000, with EMI options and free 3D design consultations.
Q4: How long does it take to install a modular kitchen?
A: Typically 7–10 days, including measurement, manufacturing, and installation. Our team ensures minimal disruption.
Q5: Can I customize storage for Indian cooking needs?
Absolutely! We design dedicated zones for tiffins, spices, pressure cookers, and masala drawers — all tailored to your cooking habits.
Q6: Do you provide after-sales service?
Yes! We offer 10-year warranty, free maintenance for 1 year, and 24/7 customer support.
🛠️ Ready to Redesign Your Small Kitchen?
Don’t let limited space limit your style. With modular kitchen designs from ModularKitchenDSI.com, you can create a kitchen that’s spacious, stylish, and smart — no matter the square footage.
📞 Book a Free 3D Design Consultation Today!
👉 Visit www.modularkitchendsi.com or call +91-9210339555
Transform your compact kitchen into a dream space — one module at a time.
📸 Gallery: Small Modular Kitchen Inspirations
Tags: #ModularKitchen #SmallKitchenDesign #CompactKitchen #KitchenIdeas2026 #SpaceSavingDesign #IndianKitchen #ModularKitchenDSI
© 2025 ModularKitchenDSI.com. All rights reserved. Reproduction without permission prohibited.



 View Modular Kitchen DSI on Google Maps
View Modular Kitchen DSI on Google Maps